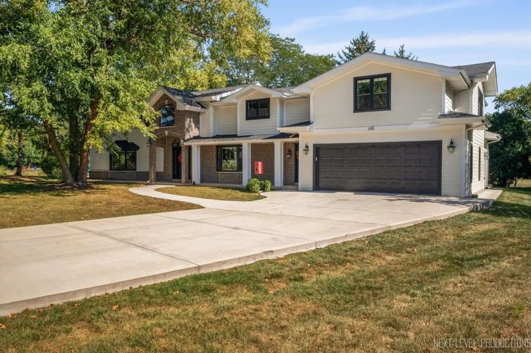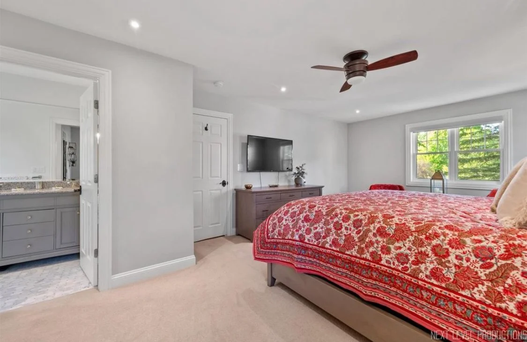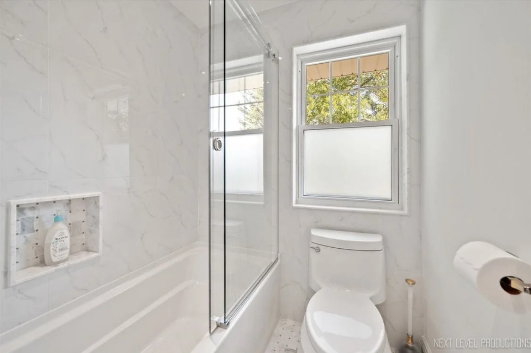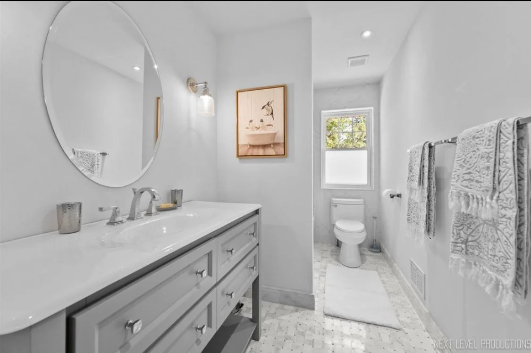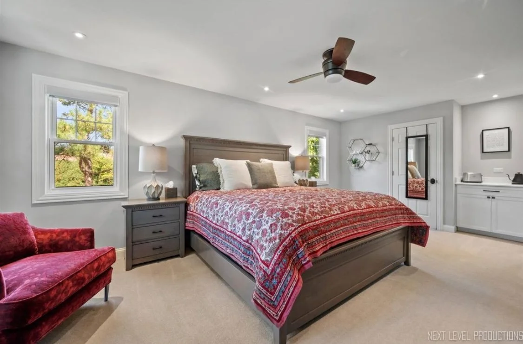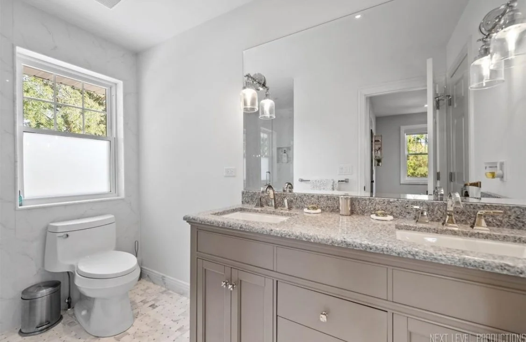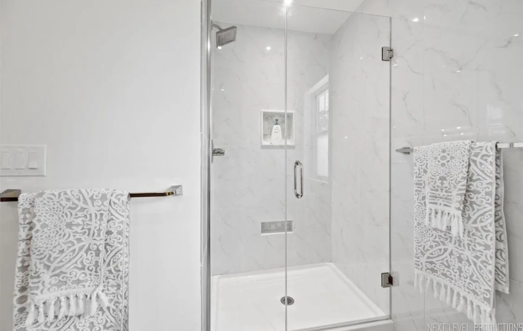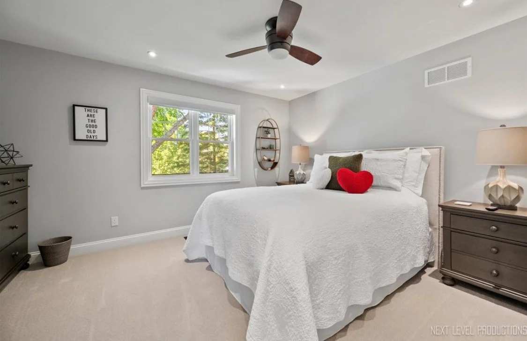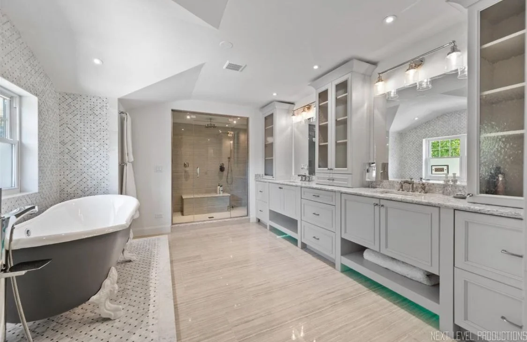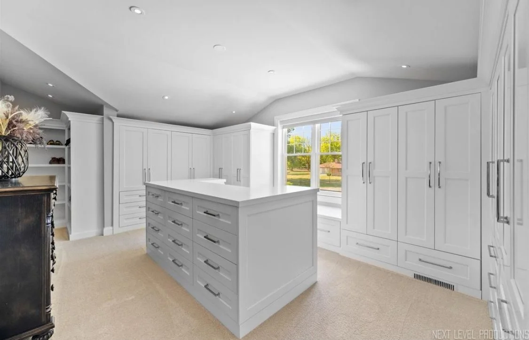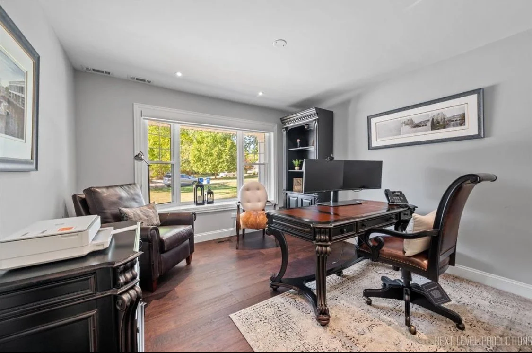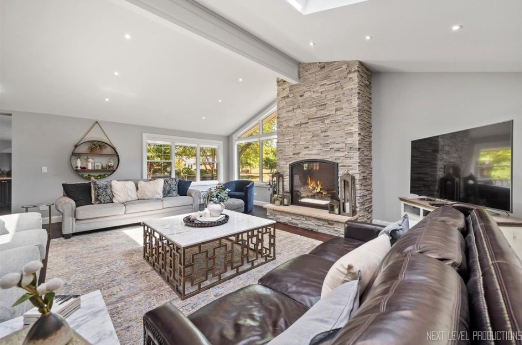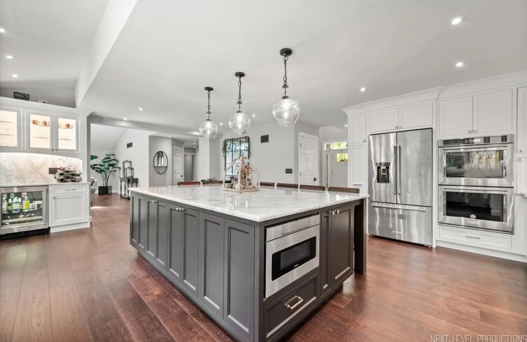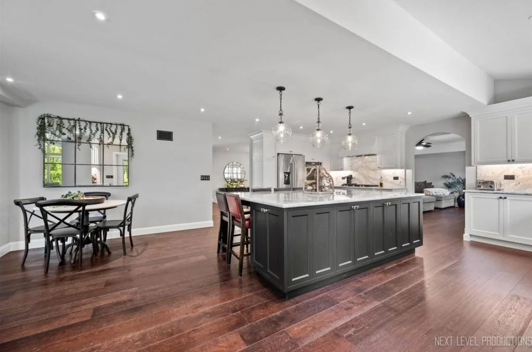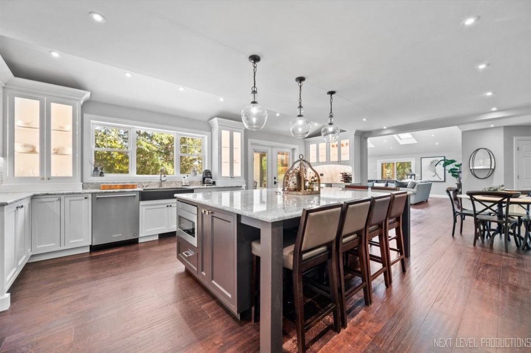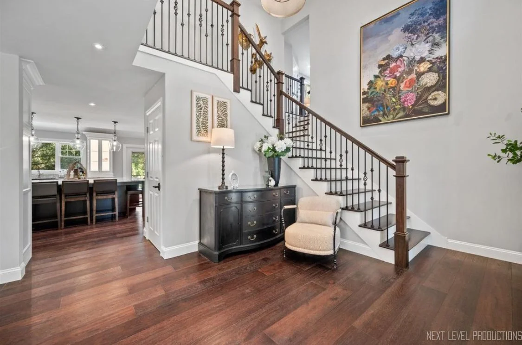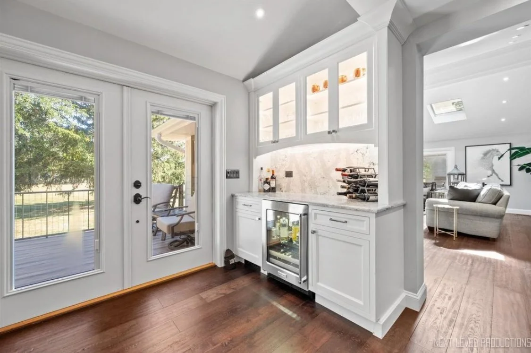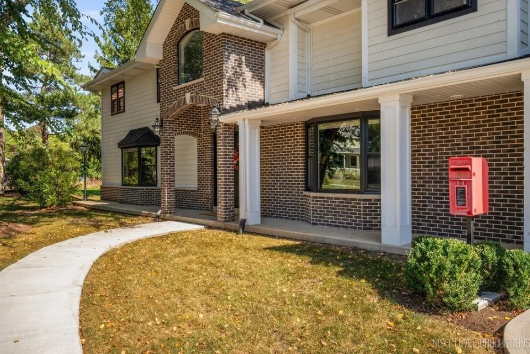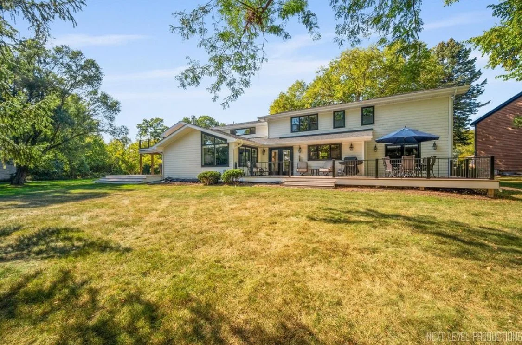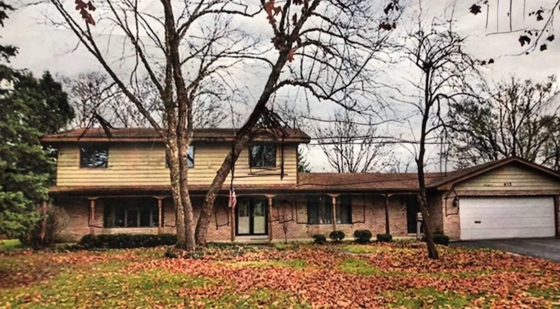Two-Story Home Addition & Full Interior Remodel in St. Charles, IL
Project Details
Location:
St. Charles, IL (Kane County)
Project Type:
Home Addition & Remodel
Key Services:
Residential Construction, Home Additions, Bathroom Remodeling
Two-Story Home Addition in St. Charles, IL
The Challenge: Creating Space for a Modern Family
The original St. Charles single-family home was structurally sound but lacked the space, light, and modern amenities required by the growing family. Specifically, the home suffered from a choppy layout, and the primary sleeping quarters were undersized and lacked a true ensuite bathroom. Our clients sought a solution that would integrate a luxurious, dedicated master suite and open up the main level for contemporary entertaining and family life.
The Solution: Ground-Up Addition and Full Interior Remodel
Talon Construction executed this large, complex renovation, involving two major additions:
Large Two-Story Addition: This was constructed to house the new primary bedroom suite on the upper level, providing ample space for a large bedroom, a custom walk-in closet with an island, and a spa-like ensuite bathroom.
Rear Elevation Addition: This expansion was crucial for enlarging and opening the main level, specifically providing the square footage needed for a highly functional, custom kitchen and bar nook.
To ensure stability and integrity for the new two-story structure, our scope included complete interior demolition and the construction of a new foundation with a crawl space to support the new additions.
Project Highlights & Custom Features
This wasn't simply a matter of adding space; it was a full remodel focused on high-end custom finishes and detailed carpentry throughout the entire home:
Custom Kitchen & Bar Nook: The expanded kitchen features a large center island with built-in appliances and seating, surrounded by white custom cabinetry and stunning quartzite counters. A dedicated bar nook with a wine fridge was integrated near the outdoor access for effortless entertaining.
Luxurious Bathrooms: We renovated four bathrooms, including the expansive master bathroom (part of the new addition) which features a freestanding tub, a large walk-in glass shower, and elegant tile work.
New Living Spaces: The original living area was modernized with a new wood-burning fireplace featuring a stone chimney and hearth, vaulted ceilings, and skylights, transforming it into a bright, contemporary focal point.
Custom Carpentry: We installed new doors, trim, and flooring throughout the house. A major feature of the foyer is the custom-built split stair system with dark wood and iron spindles, connecting the new and original portions of the home seamlessly.
Exterior Features: The exterior renovation included the installation of new windows, siding, soffit/fascia/gutters, and the construction of a new two-story deck with private access from the master suite.
This comprehensive St. Charles remodel successfully transformed the property into a luxurious, spacious home perfectly tailored to the client’s lifestyle.

